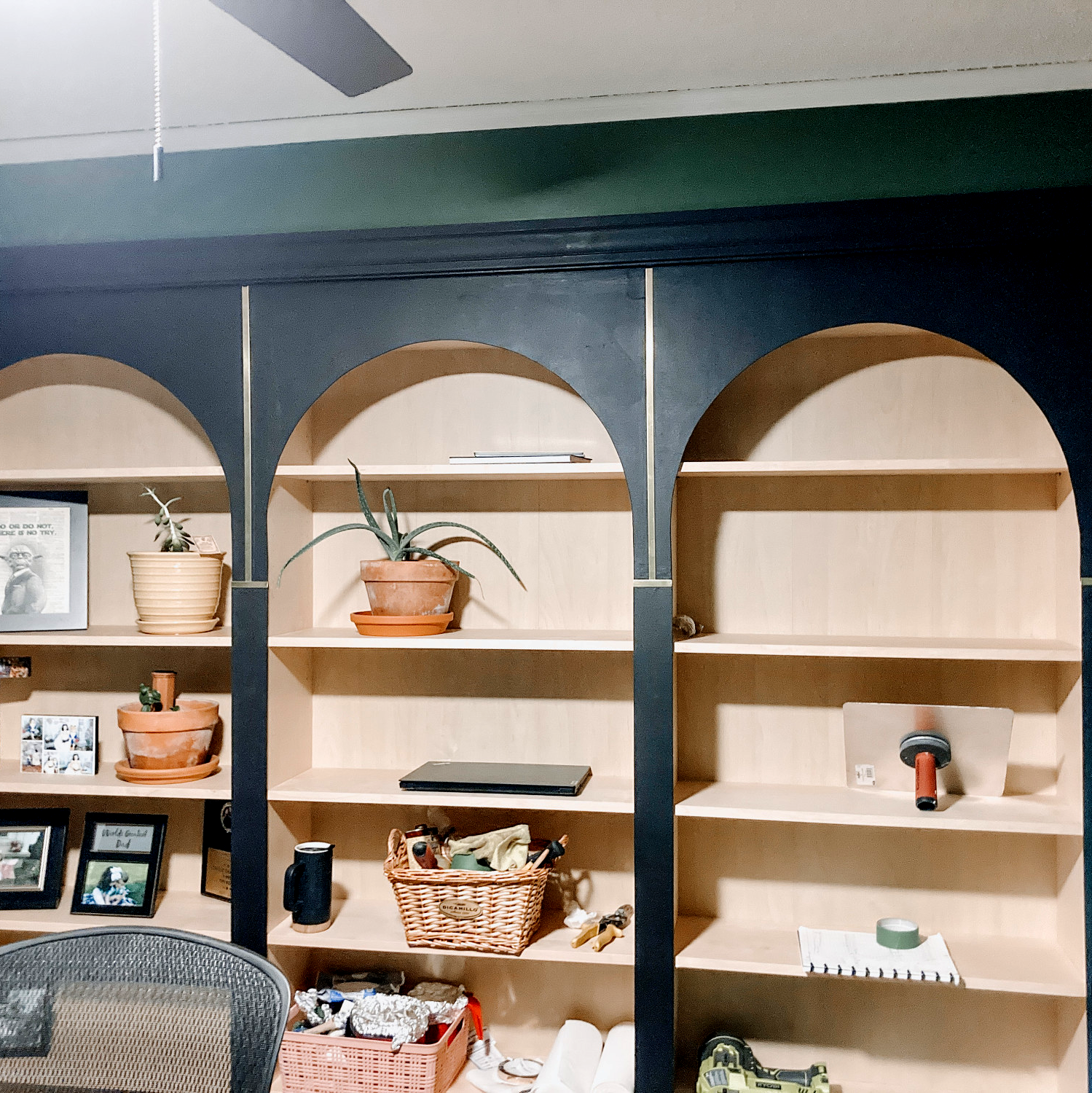
After a year of looking at a dreary, desolate, poorly kept office space, we decided to quickly and fairly cheaply give this room a makeover. This room has been many things to many people over the years – a den, a bedroom, probably another office. It is one of our primary office spaces in the house today and comes with a fantastic view of the front lawn. It’s a small room with a closet that isn’t necessary today. I was recently inspired by @mygrandparentschair to make an arched @ikea Billy bookcase wall where the closet was.
The bookcases were a measurement challenge. One of the many unique character traits of having an old home is that nothing is plumb. In fact, everything is very far from. This meant, that each piece of wood and arch needed to be measured and cut individually. The other thing I learned in this project is that you can’t get different pieces of wood and expect them to match in width. Over the years, a 3/4″ piece of wood has become a little less than. Because I bought different wood pieces for this project which I thought were the same width, they were off to the point where caulk didn’t suffice to even out the difference or the gap between the pieces (due to the plumb issue). So, as you can see in the first photo, we improvised. I ordered some gold strips from #Amazon, and added them as a decorative element. Overall, the bookcases came out amazing and really transform this room.



Having long stared at these beige walls for a while now, we were so eager to give color a try. I’m not sure why green seems to be the go-to color of choice around the house. Besides being my favorite color, it looks so good with the character features. Consulting some inspiration online, we chose a darker green and decided on the trim last minute. The first brushstrokes of black over the white trim seemed so wrong, so we kept white trim with the black bookcases and green walls. More to come!





