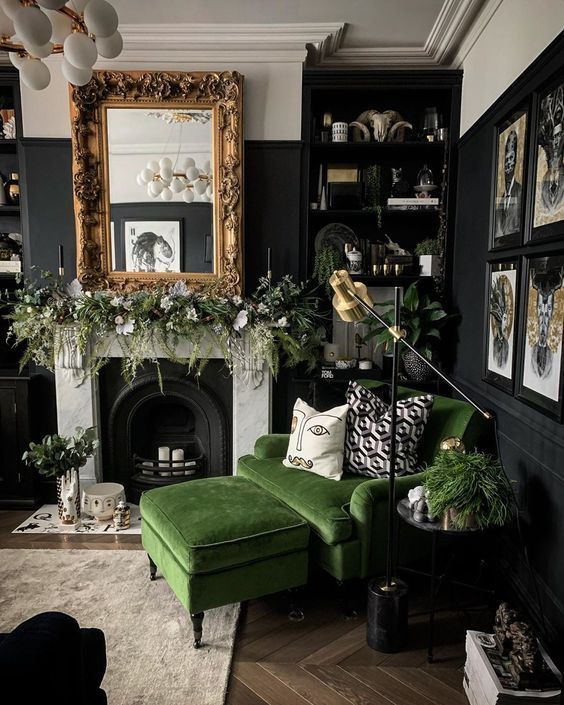I’m super excited for my next project to be my office. My office space has bounced around, but due to pipes leaking, an opportunity has presented itself for me permanently work in a warmer, stylish space. Here are some ideas.

Room Inspiration
This room is my inspiration. I really love the two-tone walls and look of black and oyster together. I love the fireplace, splash of green, and black and white photos.

Bookshelf Wall with Fireplace
I plan to do two Ikea Billy Bookcases with glass doors divided by a small electric fireplace and mirror. I think it will look outstanding.

Double Doors
I took off the original door when I moved in because it was a cheap door that was falling apart. For my office, I’d love double doors. I need to handcraft something, though, because the doorways are taller than usual and not plumb (of course). This is a door design that I found that I really like and will match the door I picked out for the adjacent bathroom. I’ll probably paint them black.

Rug
I’d like a rug in this room and really fell in love with this cross pattern.

Gallery Rail
One option for hanging photos is the use a gallery rail.

Small Closet
There are two closets in this office space. One is a regular size closet that I would like to add super organization to in order to accommodate cleaning supplies, gift wrapping materials, and sewing supplies.

Large Closet
The second closet is a former bathroom that will hold hobby storage and a surprise reading/writing nook. Save & Exit

