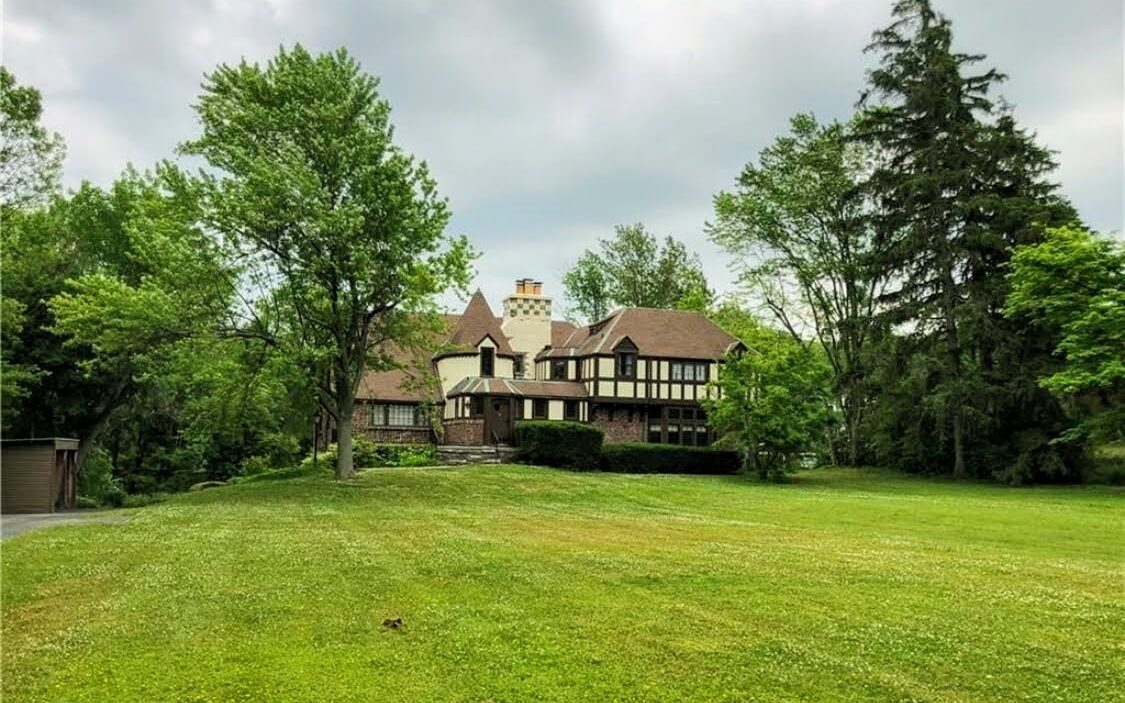My name is Leah and I became the next lucky owner of this beautiful property in 2020. This home is like something out of a fairy tale. Never in my wildest dreams did I think I would own a beautiful home like this and I am looking forward to many wonderful years in it. That doesn’t mean they will be uneventful years. Besides planned events (hopefully outdoor movies on the front lawn and backyard pool parties), there will be plenty of unexpected events (such as ceiling leaks and new boilers). Follow my journey to realize and upkeep this amazing home as I steward it into its next era. Let me take you on a tour!
Outside
The front of the house features an enormous front lawn, a front patio, a traditional arched door, and a beautiful bay window thanks to a 1938 renovation. The side of the house features a flagstone patio with a porch above it and the back of the house features an enormous kidney-shaped pool, a pool house, a sloped backyard with a creek at the end, and a lovely French-looking exterior. We already know some improvements that need to be done include a bay window reconstruction because of damage, front patio and stairs reconstruction, new front windows, a front door upgrade, a pool house renovation (it is in REALLY rough shape), and concrete resurfacing (we are looking at epoxy coatings).





First Floor
The first floor of the house is unique because it is built into a hill. One one side of the house, is the basement, which includes a boiler room, workshop area, furnace, and a garage converted to a rec room. On the other side is a kitchen with pantry, dining/family room with fireplace, Maid’s Quarters, bathroom, laundry room, and a large closet. Some spaces are in pretty rough shape, so getting them converted to nice, usable spaces will be the goal over the next year. Follow along as we redo the dining floor, redesign the laundry room and mud room, and move in some furniture.



Main Floor
The main floor of the house has some stunning aspects. There is a gorgeous entry with spiral staircase, library with giant fireplace, and wood living room with another wood covered staircase. The floor also features a bedroom with en suite, an office/den, a 1/2 bath, and a very large closet that I want to eventually convert into a galley dry kitchen.



Second Floor
The second floor of the house features 5 bedrooms (with one of these rooms being a ‘pass through’ room with two doors) and three baths. There is lots of built in cubby and storage spaces. Eventually, we’d like to convert two of these bedrooms to a master bedroom with ensuite. The out door porch is off of one of these bedrooms.



I’ve loved showing dozens of people around this gorgeous home as they have come over to inspect the home or do work on it. Everyone is always amazed at how stunning the home is, how much character it has, and how many unique features there are. There is a lot of work to be done that we are very excited about. We are in no rush, though, and we are just working on one small space at a time. We welcome you to join us in our adventure.

